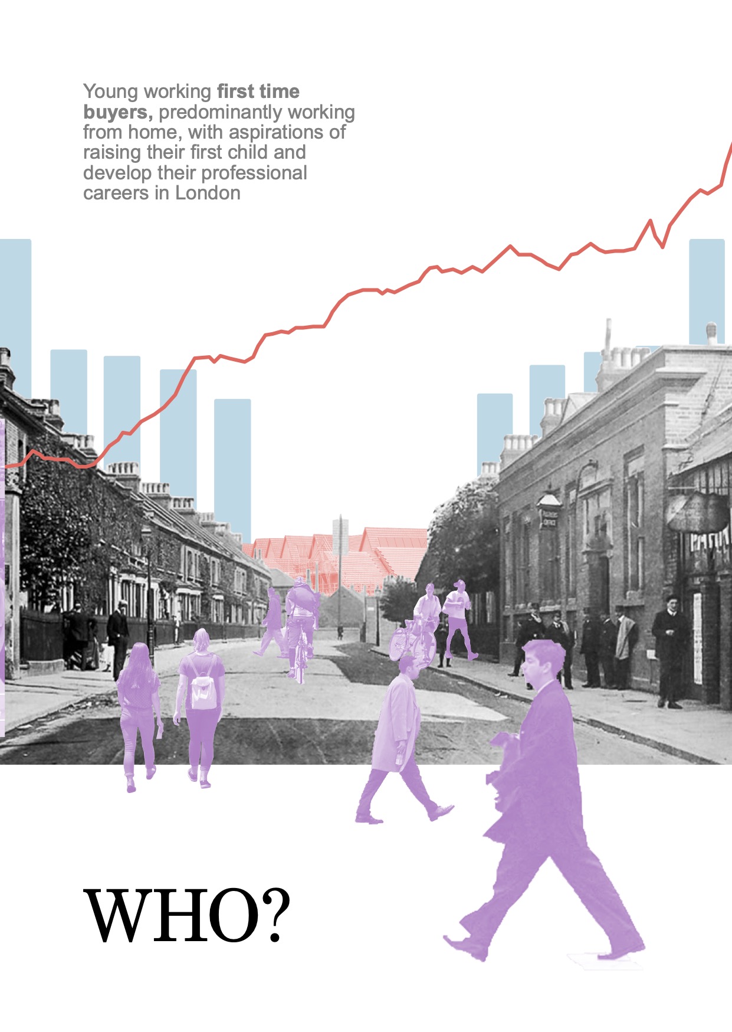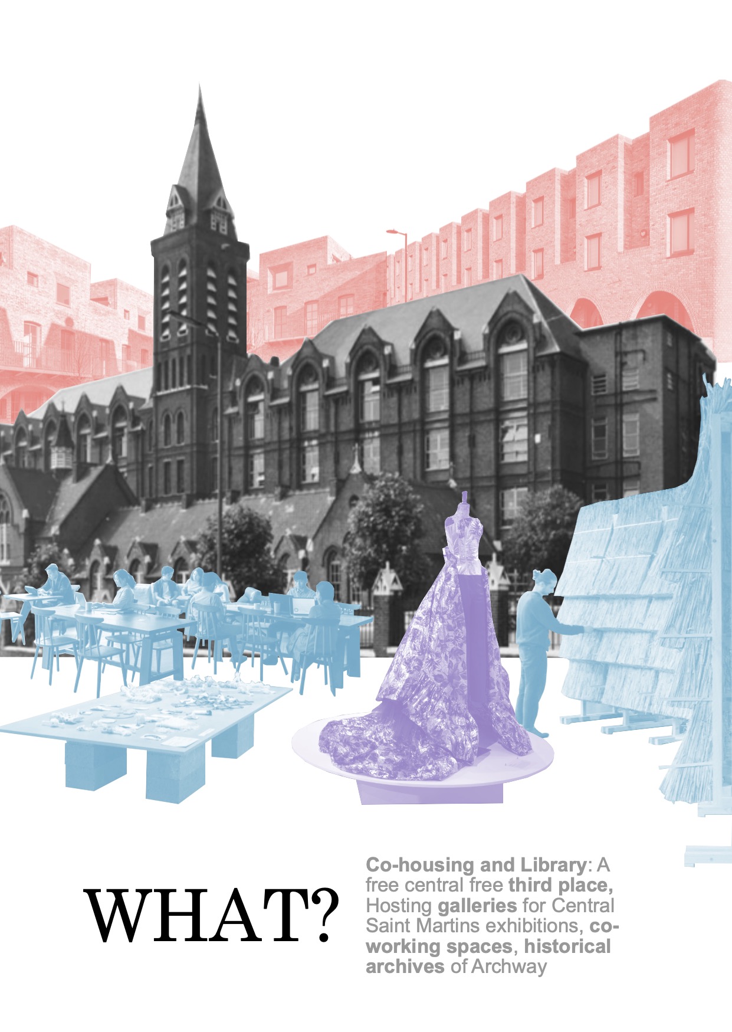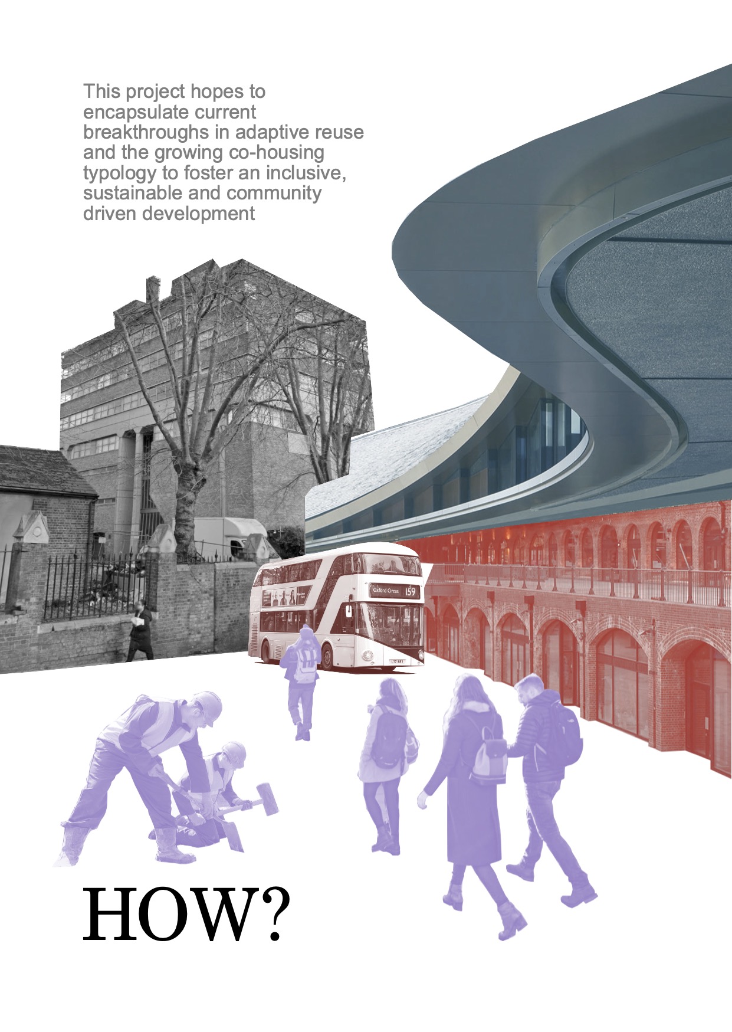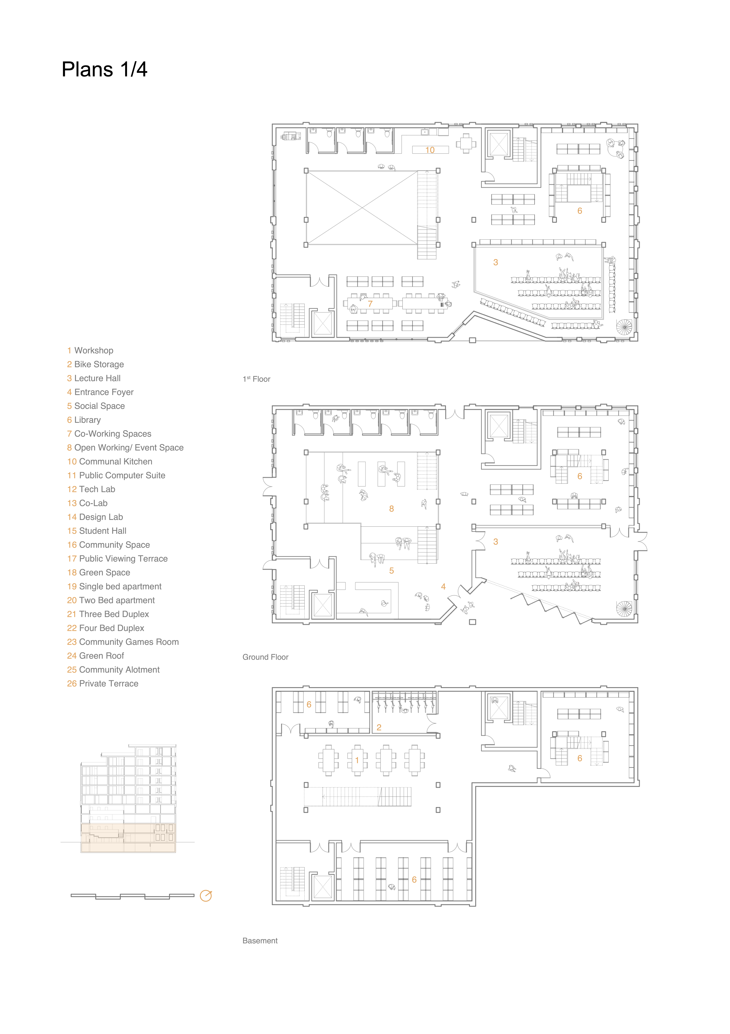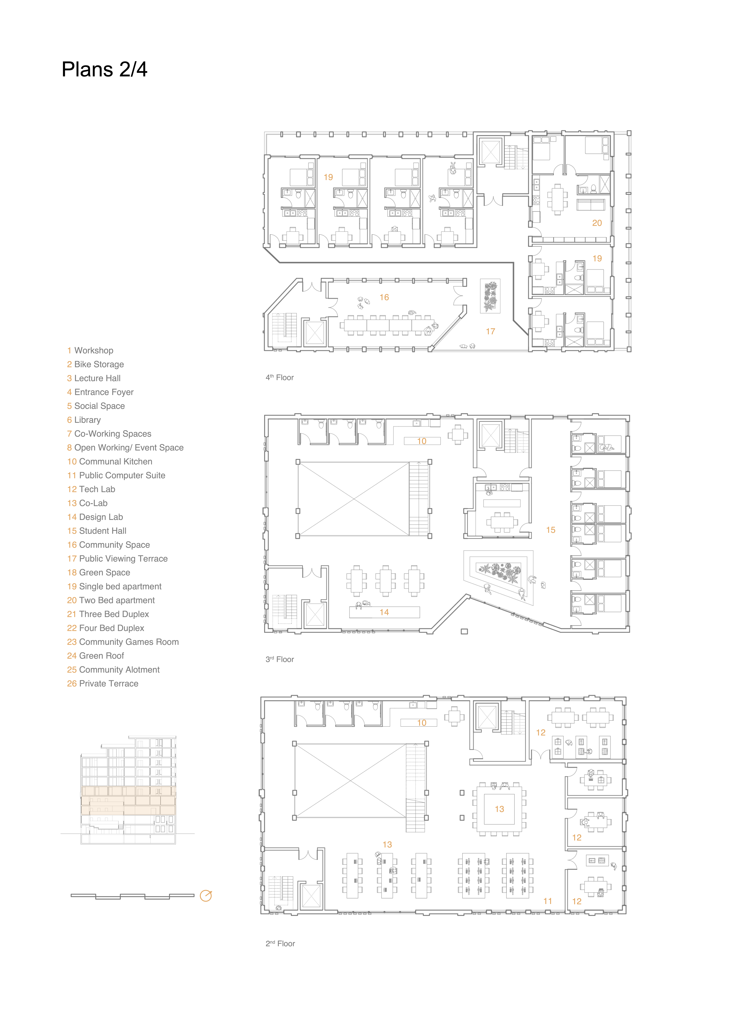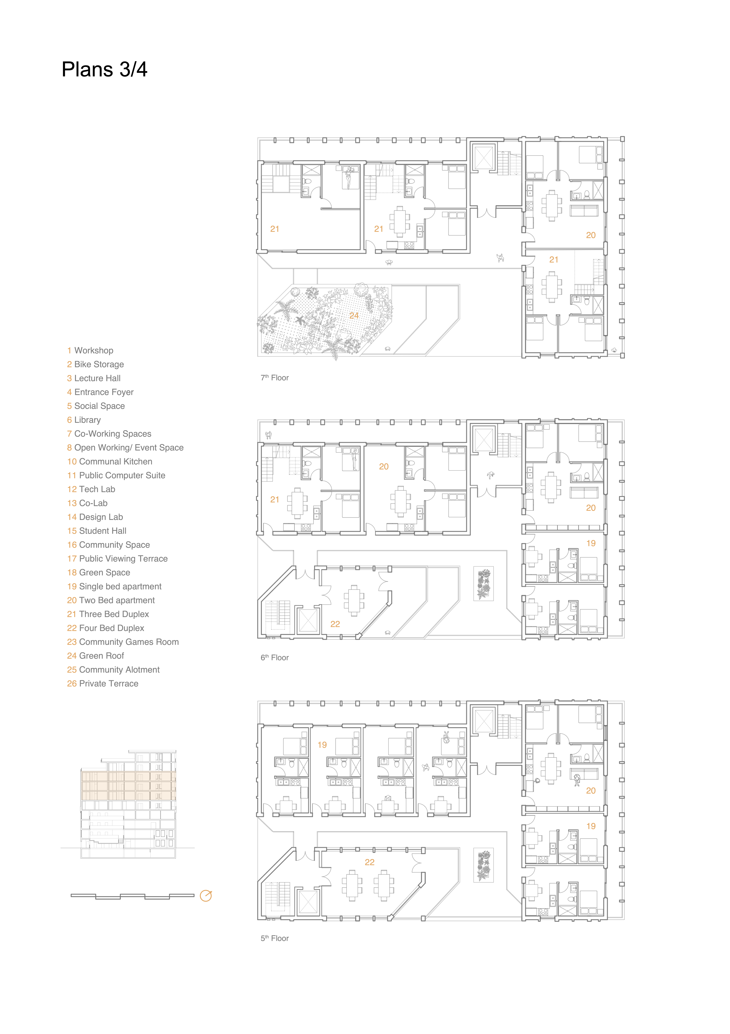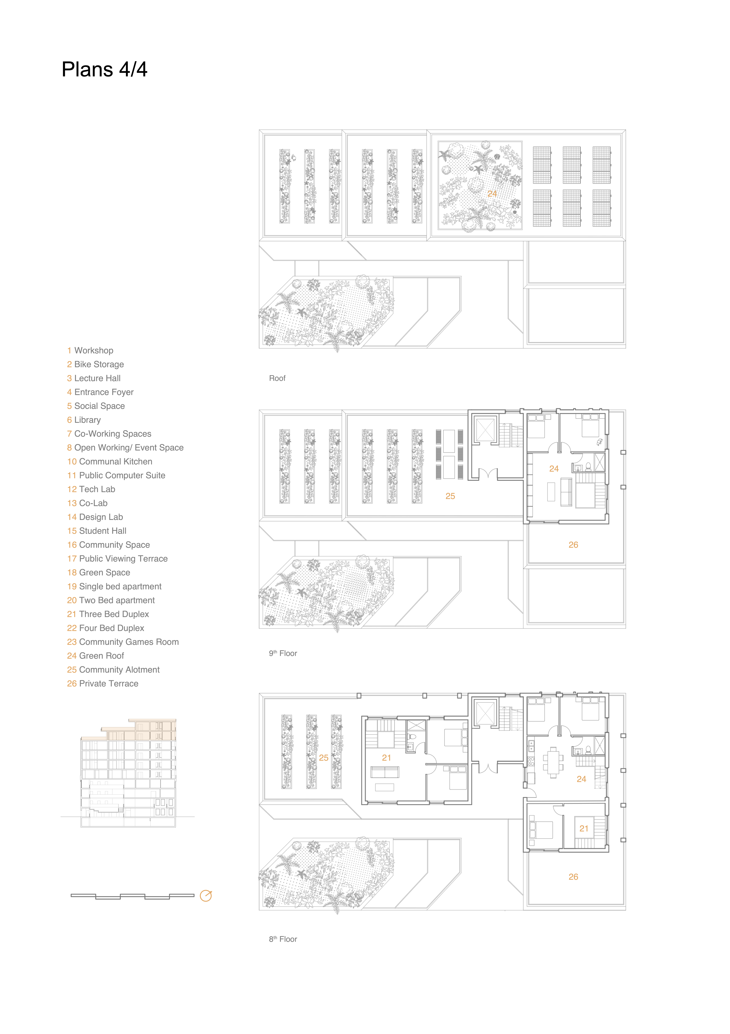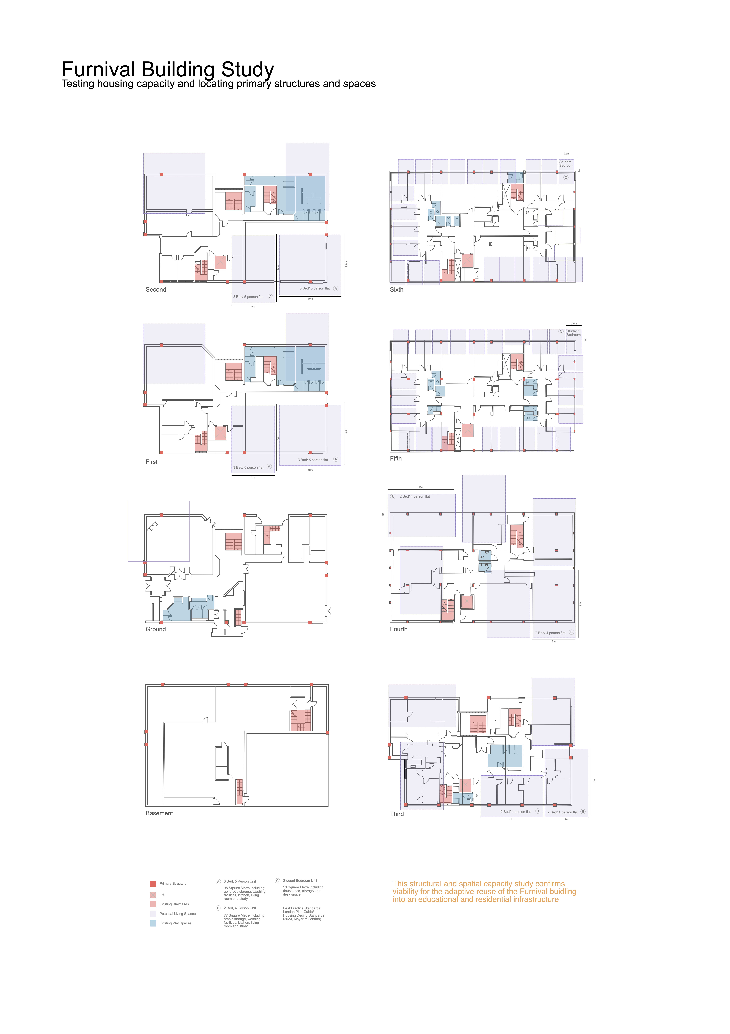
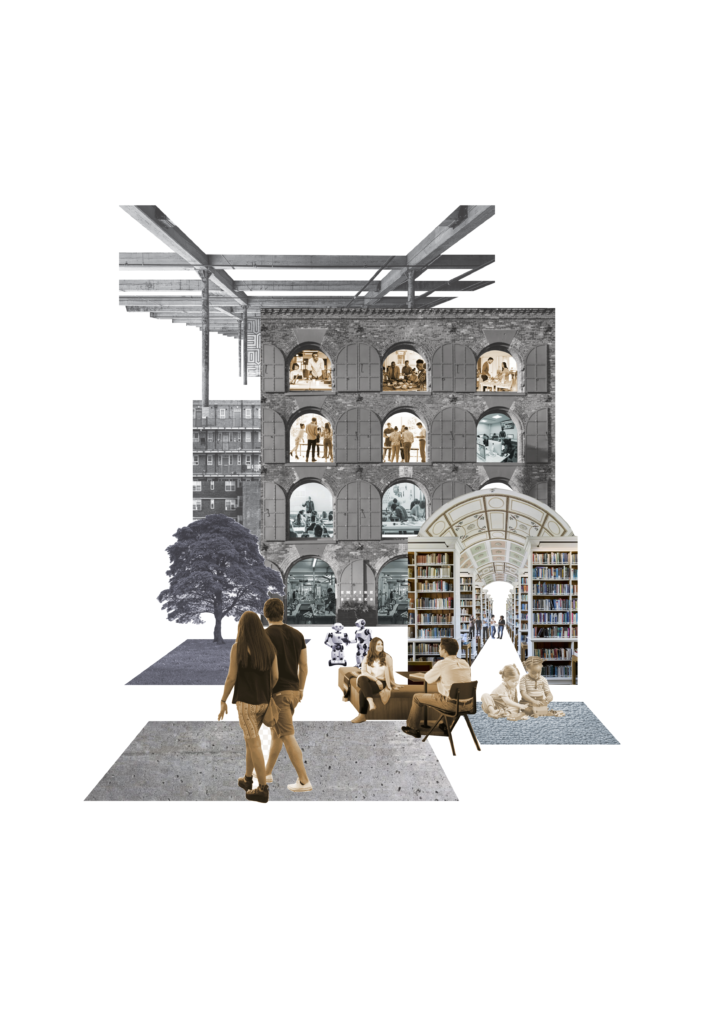
Aspirations Collage
The design of co-co regards the adaptive reuse of the modernist/ brutalist Furnival building located north of Archway Campus, Islington. Structural infrastructures are repurposed and key brutalist elements remain to express ideologies of innovation and honesty. Additional timber interventions heighten housing capacity which not only addresses demands but compliments Archways’ physical and cultural context.
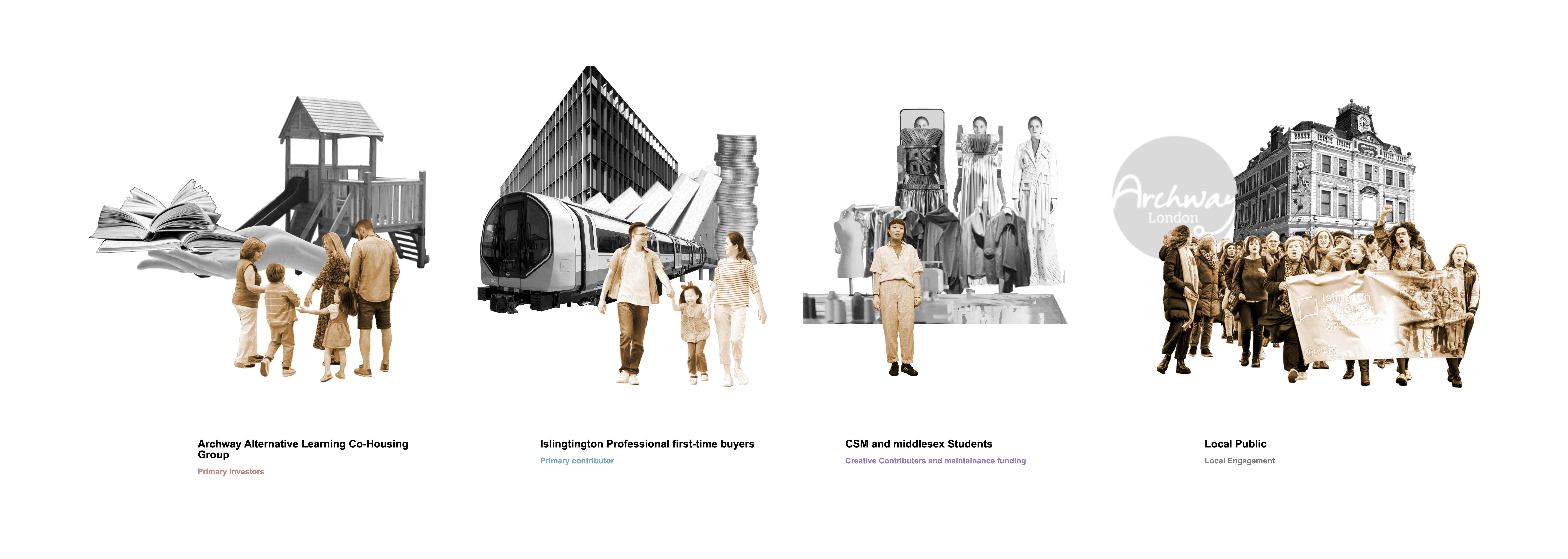
Concept
This project aims to elevate Archway’s educational and housing ecosystems, as well as contribute to future practices in sustainable urban development.
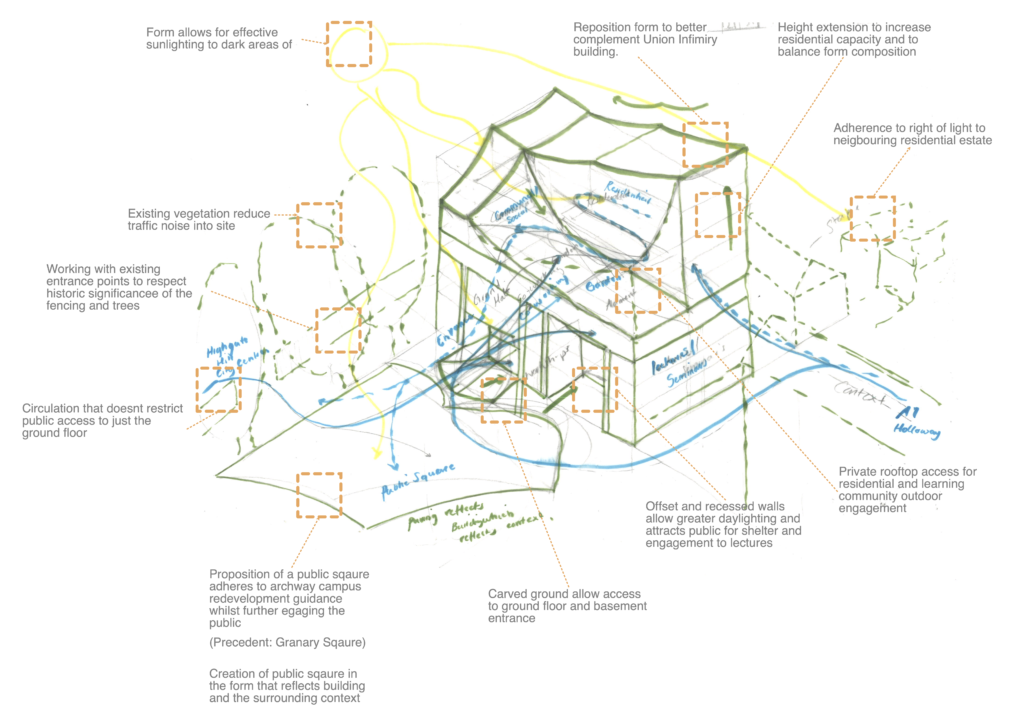
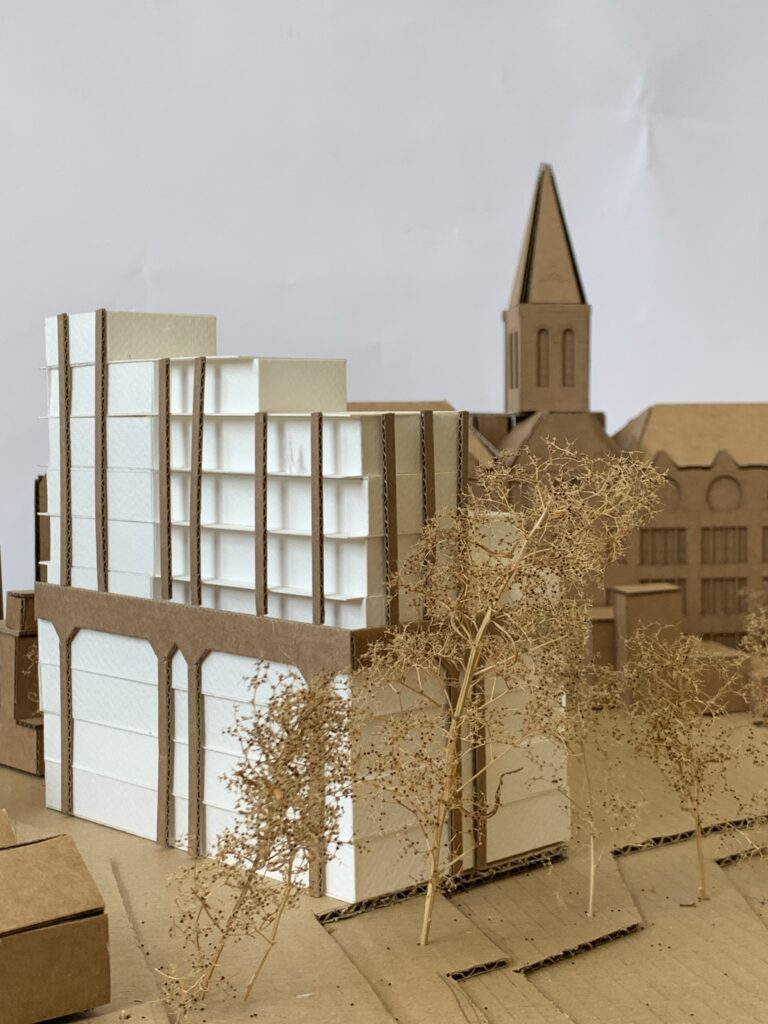
Form Finding
The form of Co-Co House greatly considers the surrounding context; The stepped-roof design complements the surrounding towers whilst maximising internal sunlight exposure and reducing casting shadows over neigbouring residential gardens
Living
A total of 80 residents, co-habit within the top 4 floors of this 11- floor high-rise, which predominantly composes of affordable apartments units. This aims to foster a strong community ethos and promotes resource sharing and equitable wealth distribution.
Learning
Design of internal layouts expands upon Montessori principles: A learning atmosphere of respect and support for independence and autonomy. The design promotes liberty of knowledge through accessible libraries, lecture halls and co-working spaces.

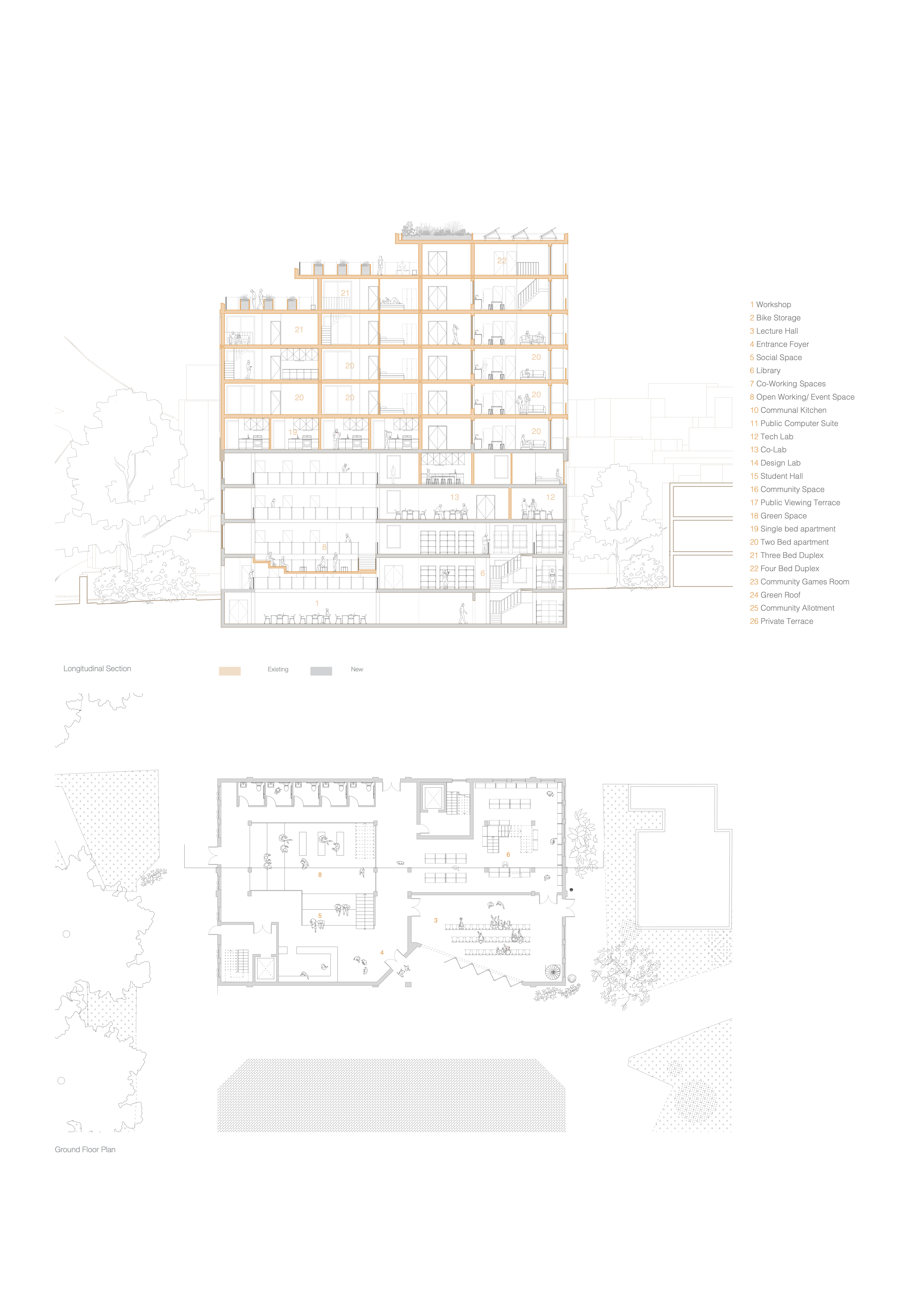

The Co-Co house design retains and works with the existing concrete structural framework of Furnival building.
Additional structures on top of existing are constructed out of timber for a lightweight intervention
Glulam beams and columns on the lower levels aid in distributing weight from additional housing units placed on top of the existing infrastructure
Sherpa and Flitch joints between timber and concrete structures allow for ease of assembly and disassembly which consider environmental sustainability.
